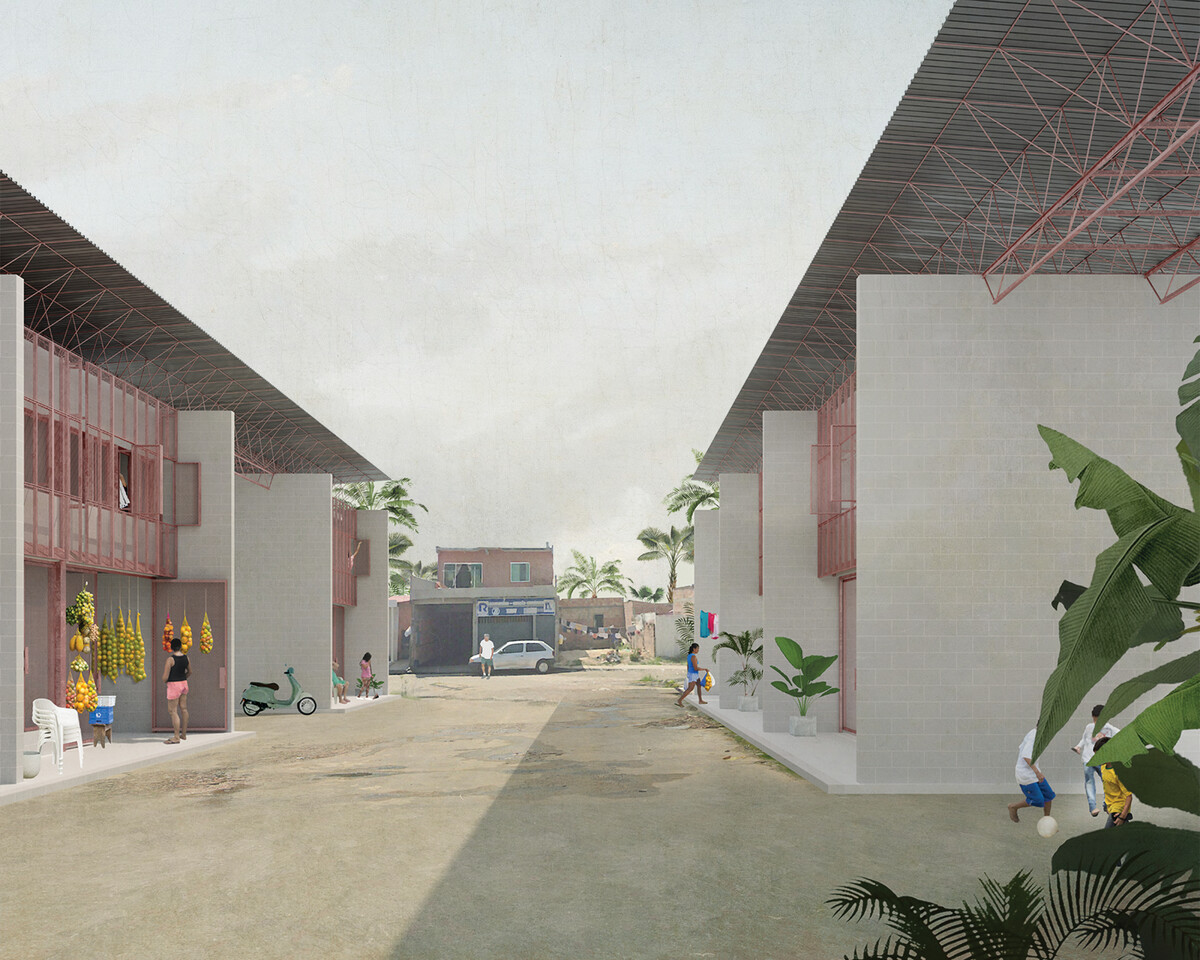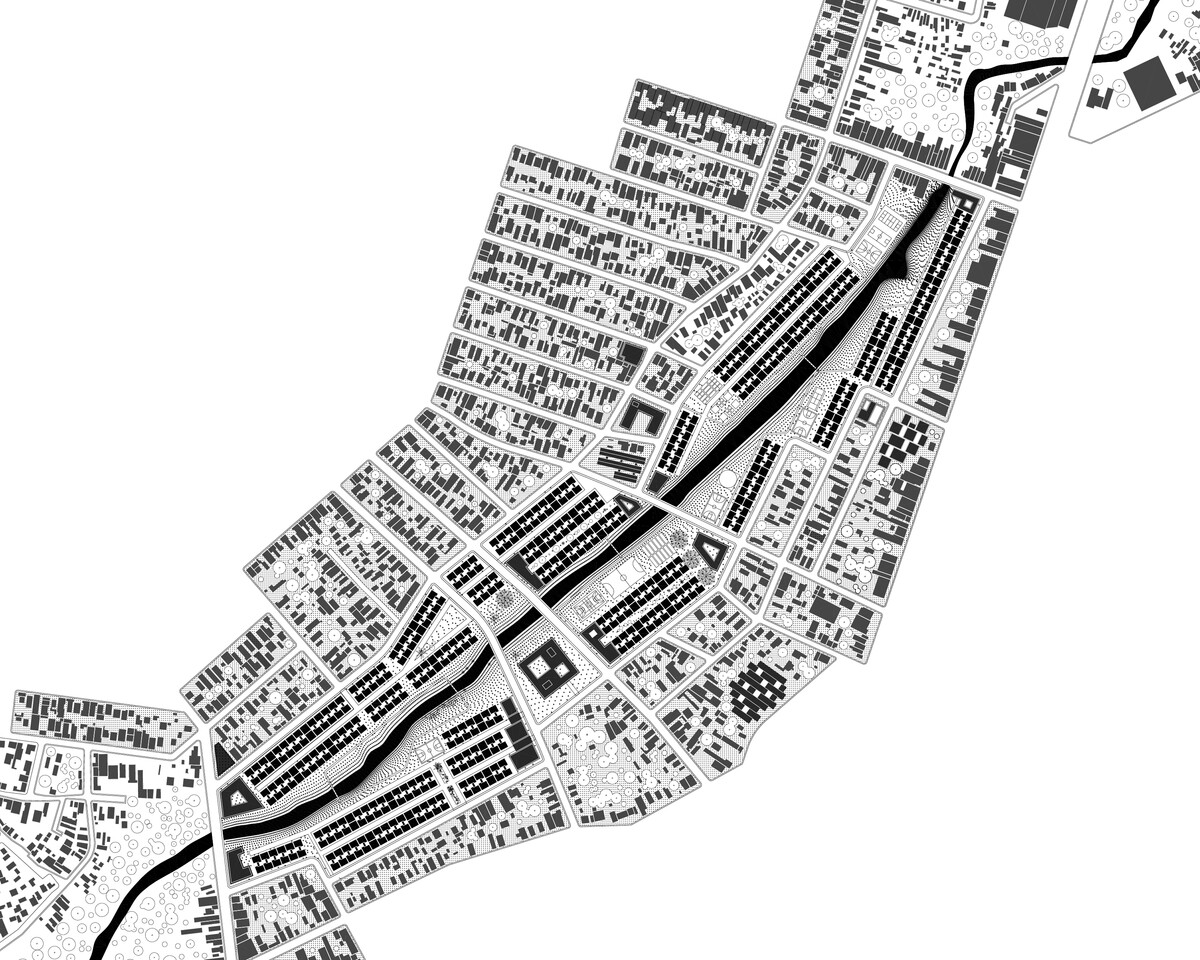Manaus, Brazil
Anthony Acciavatti, Felipe Correa, Devin Dobrowolski
residential
private client
2021
Switchback Housing is an affordable housing prototype developed for the hot/humid climate of the Amazon Rain Forest. The project primarily conceives two interlocking units interlocked around a patio as the basic element that aggregates into larger masses.
Originally conceived for the city of Manaus, the project addresses a large clearing of space between the city and the edge of the Mindu River —one of many inner-city streams— designated for affordable housing.
The project is part of a larger vision plan proposed by Somatic Collaborative for the Mindu River.
Bringing housing next to the Mindu River allows for a better adjacency between city and river while also creating additional inner-city affordable housing stock.
The design works across scales, starting with the residential units and their aggregation into a block and then a district. Three double units make up a housing cluster tied together by a singular roof. These clusters are aggregated as blocks and bookended with auxiliary programs.
The ground floor is conceived as a long and thin space that accommodates a porch, social areas, a patio, a kitchen, and a multi-purpose room.
On the second floor, the directionality of the space shifts 90 degrees. This is to allow for privacy between bedrooms and courtyard. The space allows for multiple bedroom configurations, all with cross ventilation.
A double roof system allows for an air chamber that helps lower interior temperatures.
Manaus, Brazil
Anthony Acciavatti, Felipe Correa, Devin Dobrowolski
residential
private client
2021
Switchback Housing is an affordable housing prototype developed for the hot/humid climate of the Amazon Rain Forest. The project primarily conceives two interlocking units interlocked around a patio as the basic element that aggregates into larger masses.
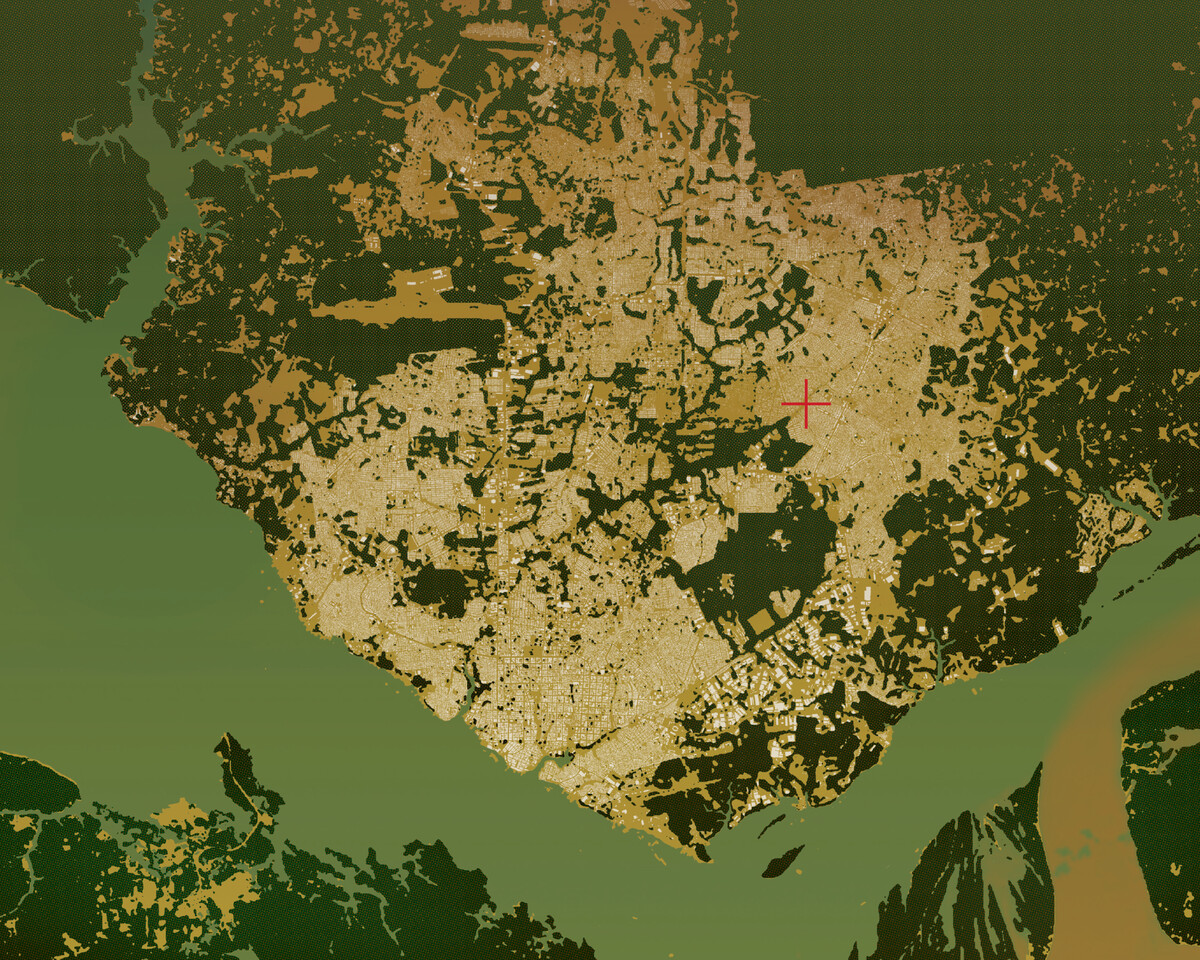
Originally conceived for the city of Manaus, the project addresses a large clearing of space between the city and the edge of the Mindu River —one of many inner-city streams— designated for affordable housing.
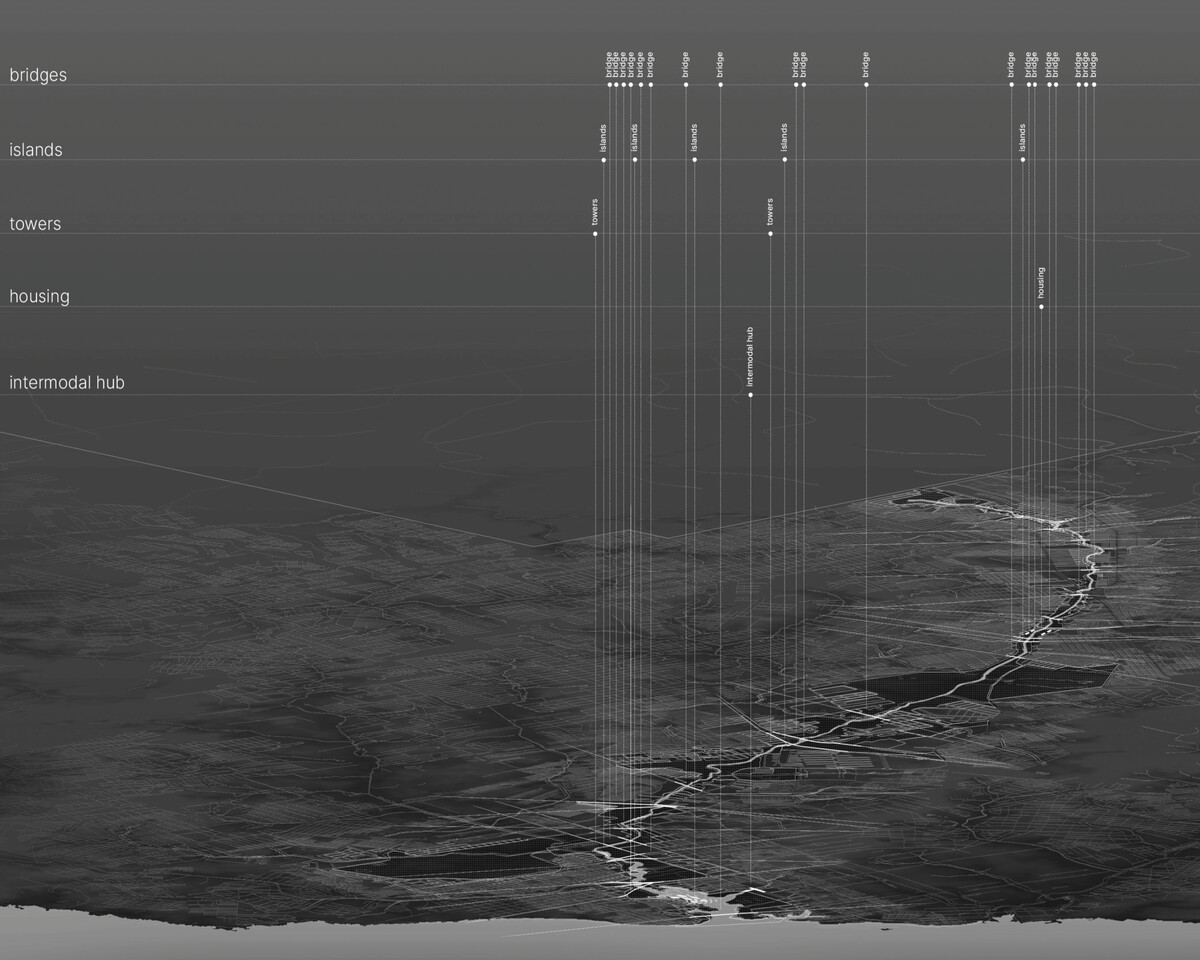
The project is part of a larger vision plan proposed by Somatic Collaborative for the Mindu River.
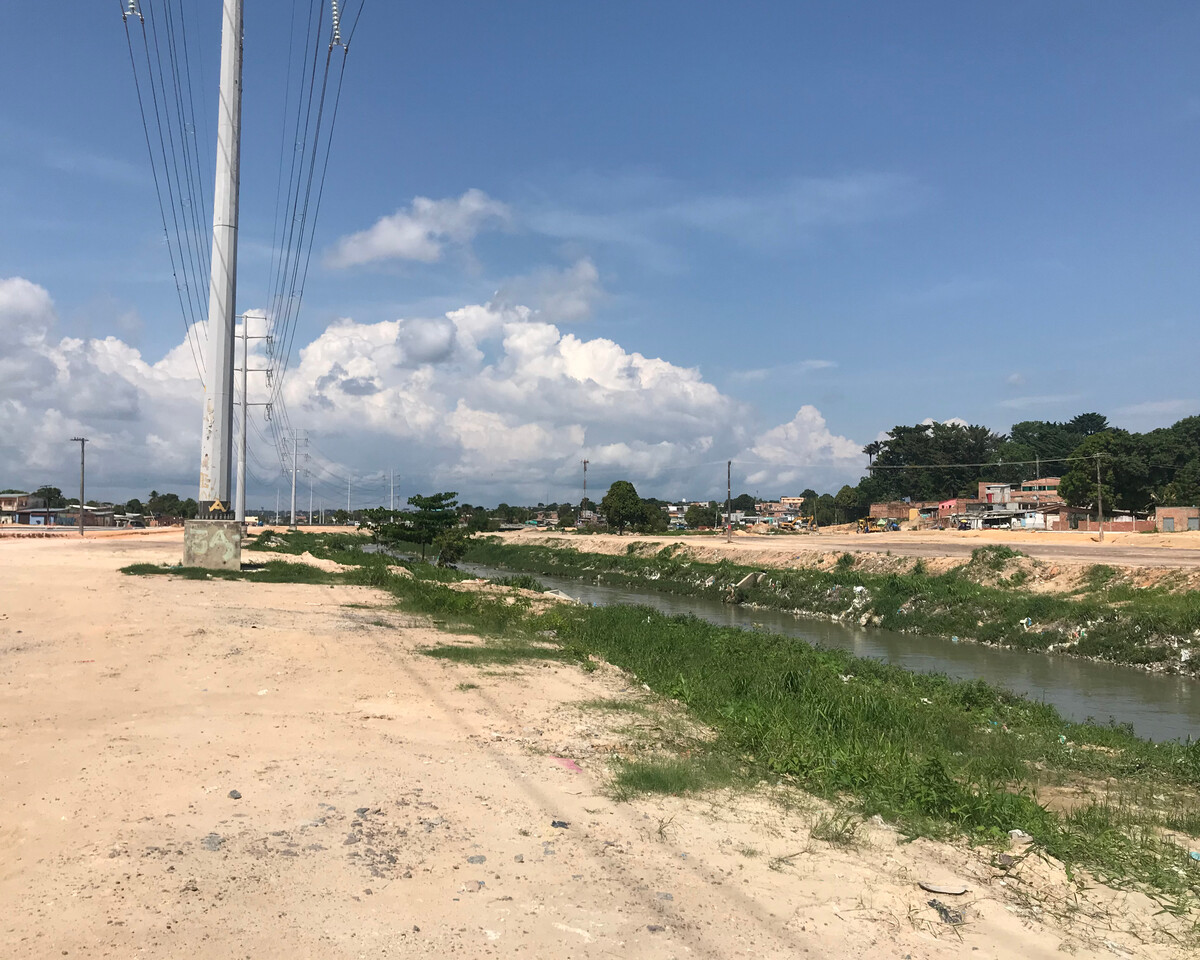
Bringing housing next to the Mindu River allows for a better adjacency between city and river while also creating additional inner-city affordable housing stock.
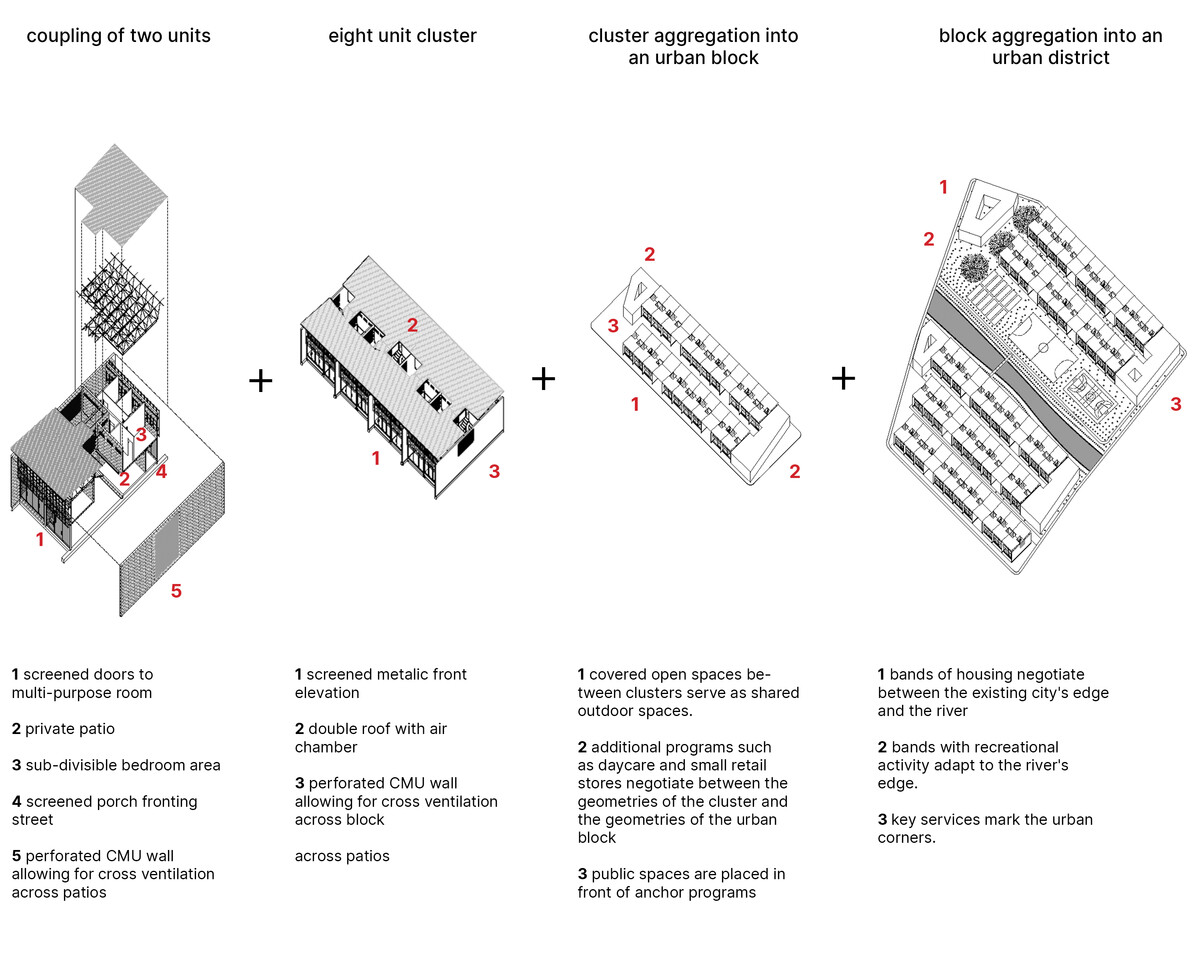
The design works across scales, starting with the residential units and their aggregation into a block and then a district. Three double units make up a housing cluster tied together by a singular roof. These clusters are aggregated as blocks and bookended with auxiliary programs.
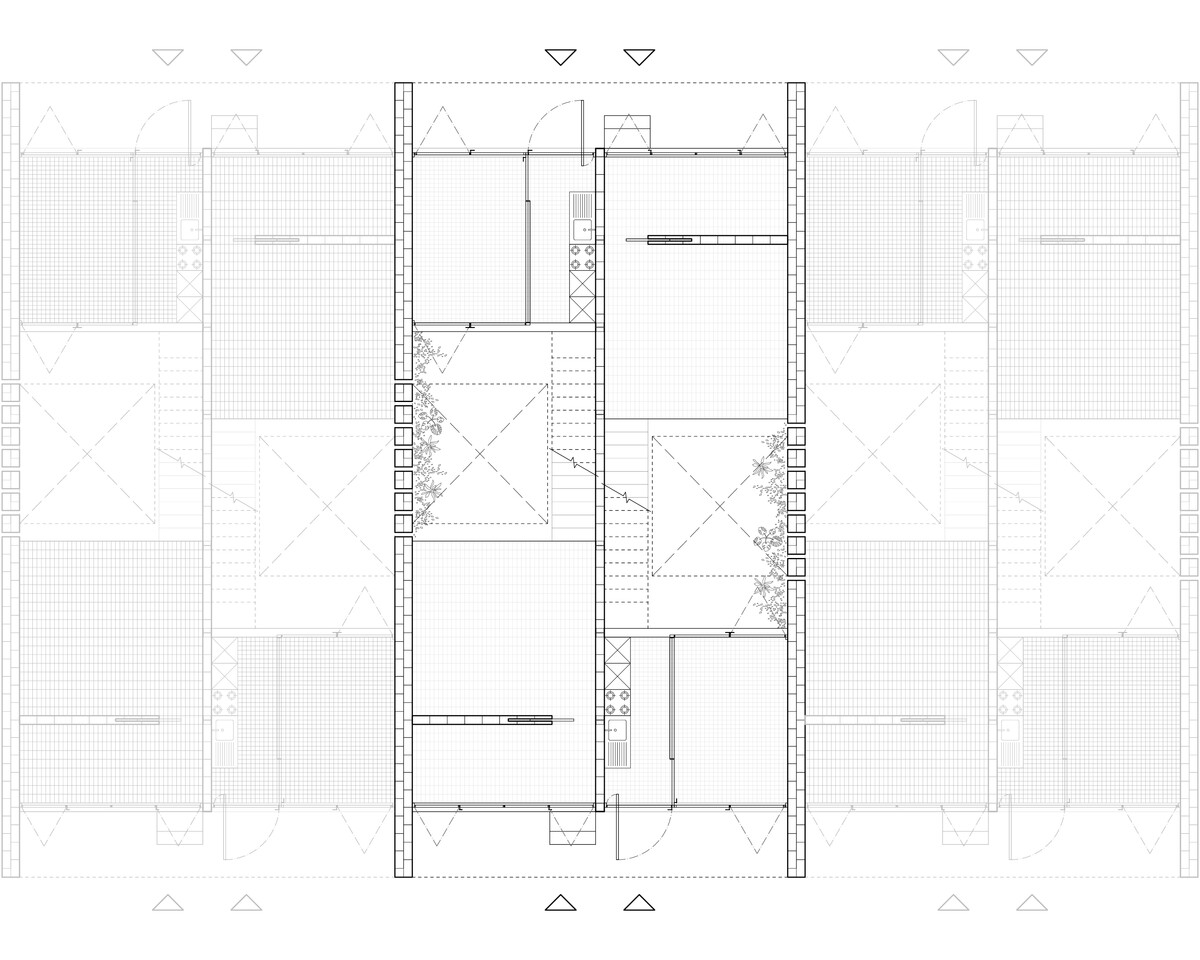
The ground floor is conceived as a long and thin space that accommodates a porch, social areas, a patio, a kitchen, and a multi-purpose room.
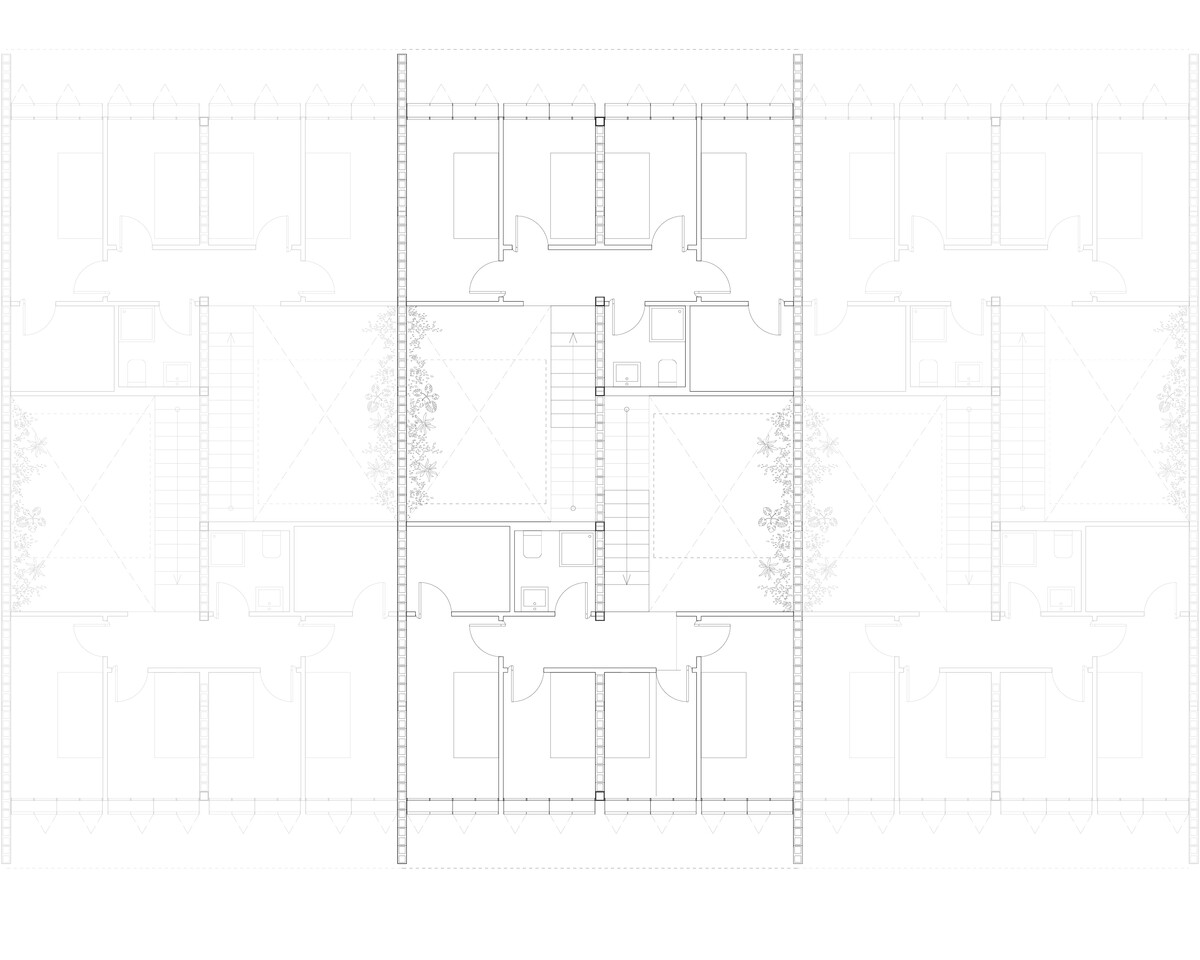
On the second floor, the directionality of the space shifts 90 degrees. This is to allow for privacy between bedrooms and courtyard. The space allows for multiple bedroom configurations, all with cross ventilation.
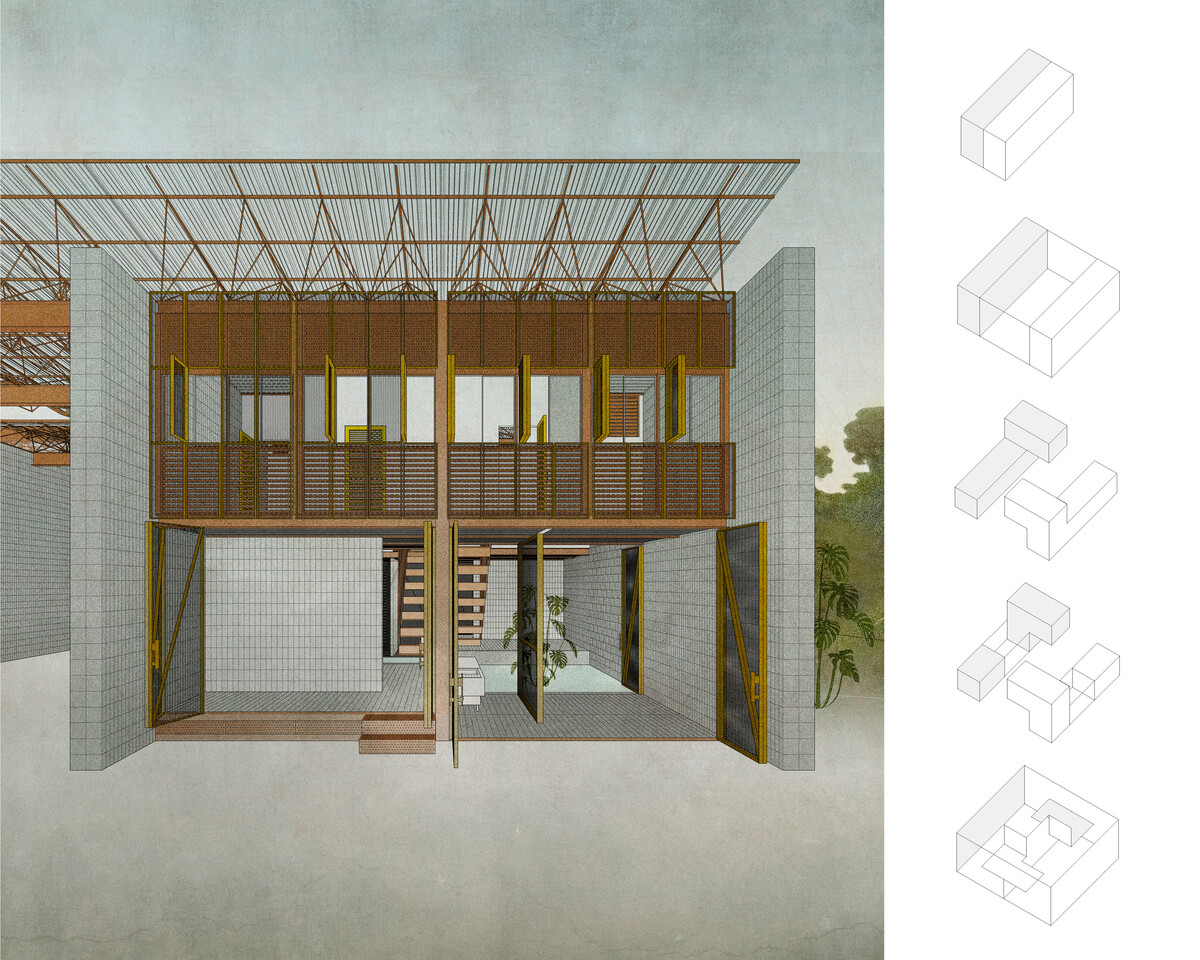
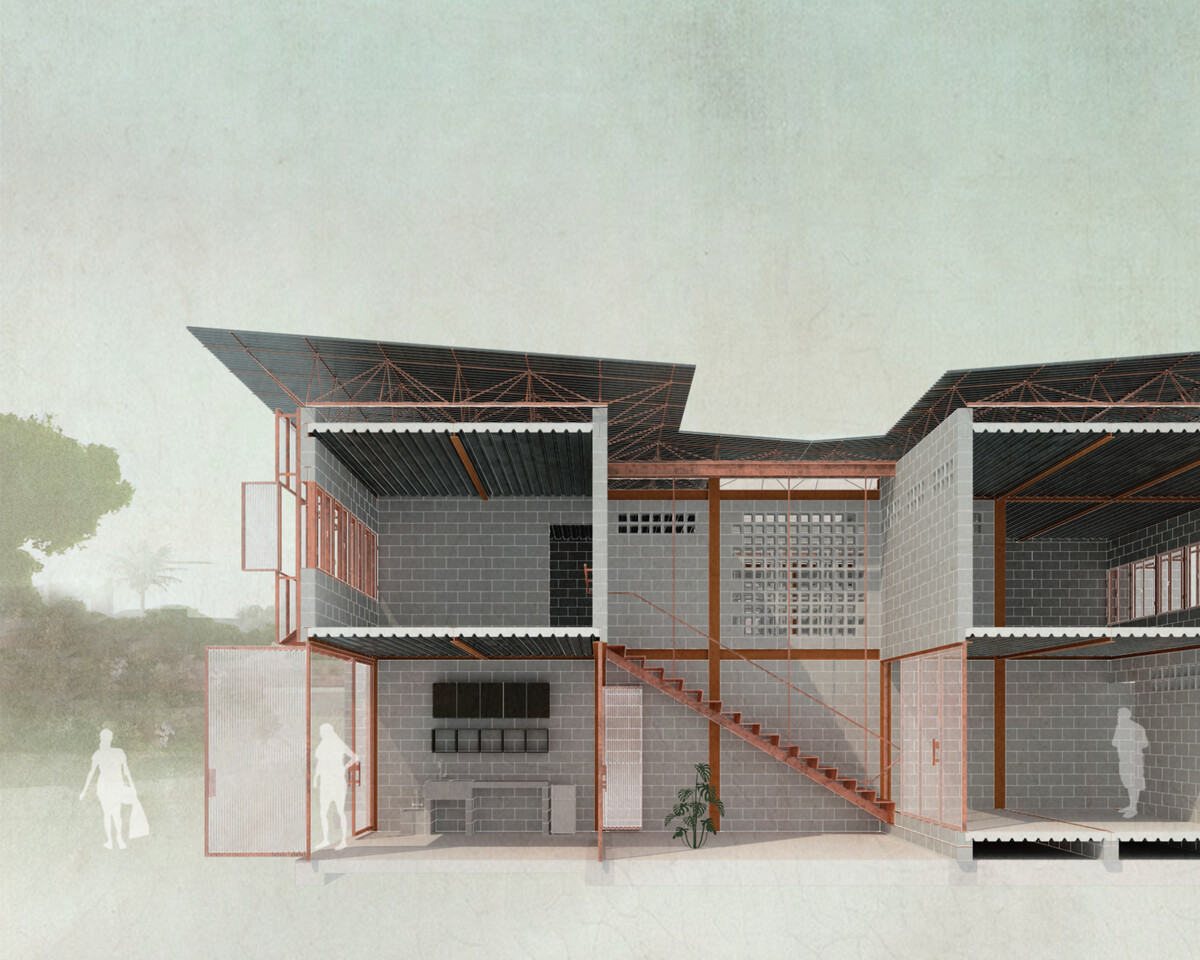
A double roof system allows for an air chamber that helps lower interior temperatures.
